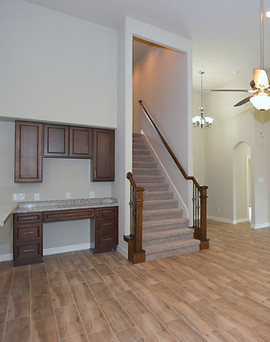top of page

Exterior Elevation
Two story plan; two car garage

Entryway
Two story plan; 15 foot ceilings.

2nd Bathroom
Matching cabinets & countertops throughout

Kitchen
Walk-in pantry with ample storage

Bar
Pendent lighting, hanging from 15-foot ceiling.

Exterior Elevation
Mixed media; stone, brick, and hardie plank siding

Backyard
Fully sodded backyard; 6-foot treated pine fence

Family Room
Direct vent fireplace

Kitchen
Stainless steel appliances

Master Bath
His and her sinks.
Separate tub and shower.

Foyer
Knotty Alder 2 panel arched wood door

Back Elevation
Sizable covered back patio

Master Bath
Drop in whirlpool tub in masterbath

Built-in
Built-in desk, adjacent to the kitchen and family room

Jack and Jill Bath
Full upstairs bathroom between two bedrooms
bottom of page
